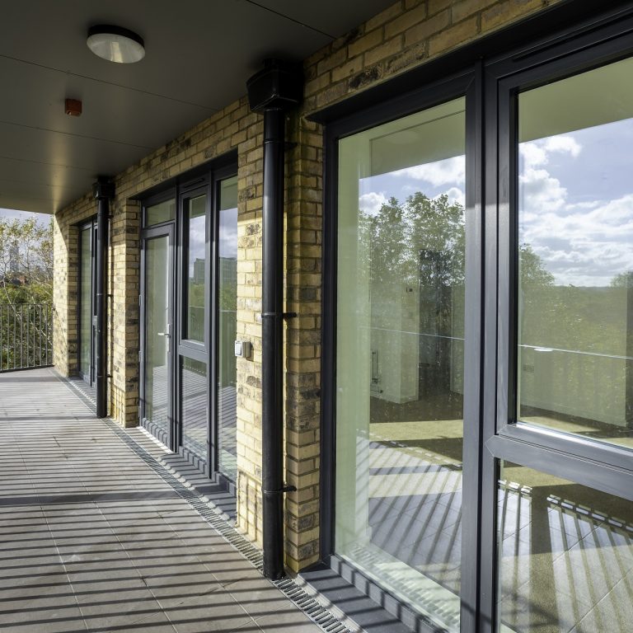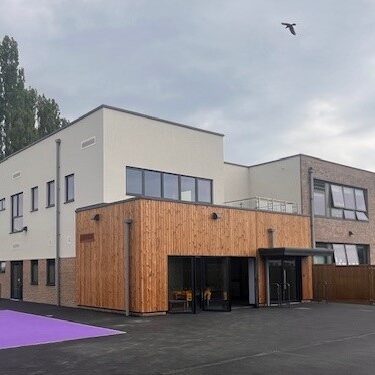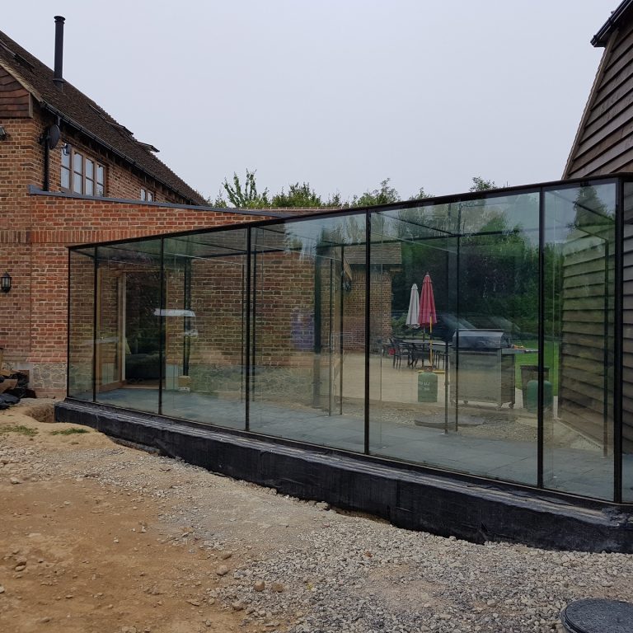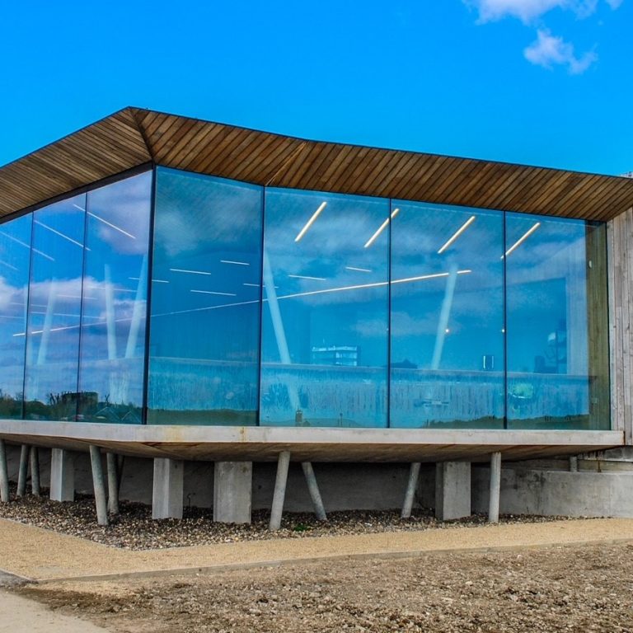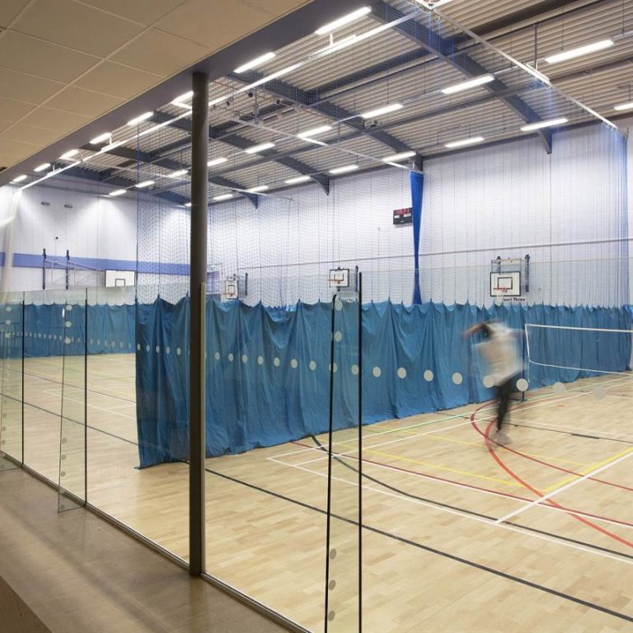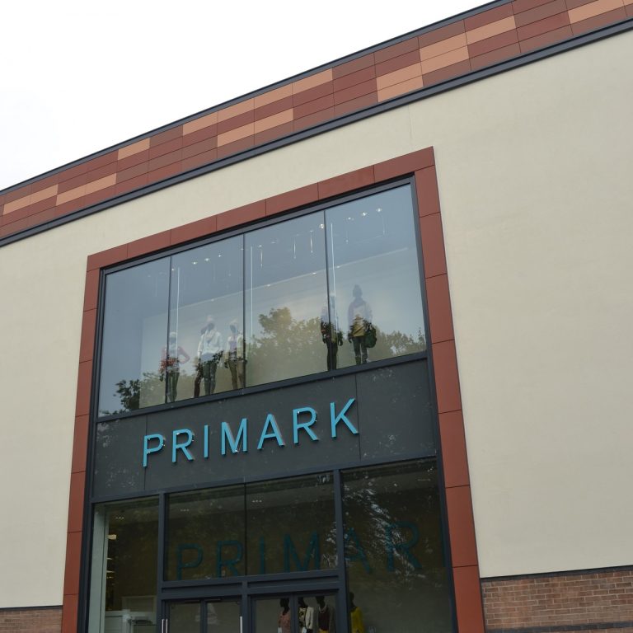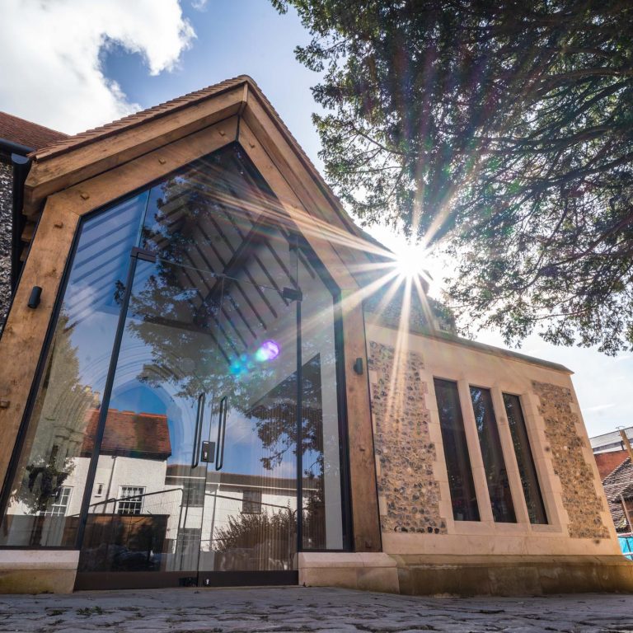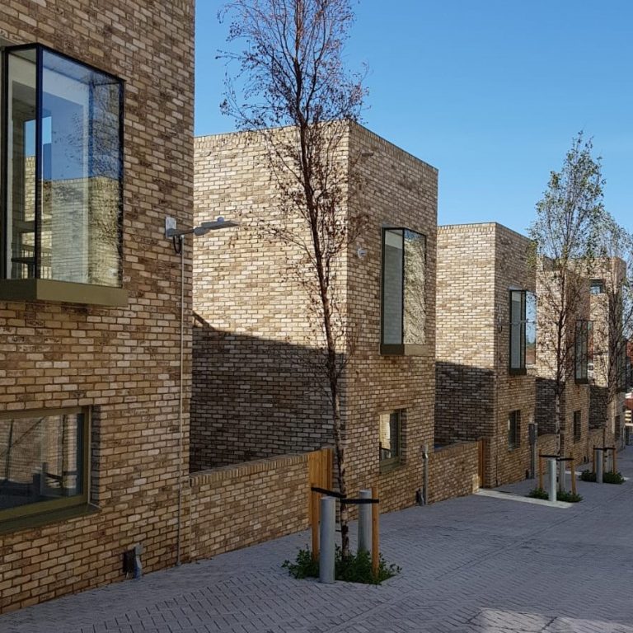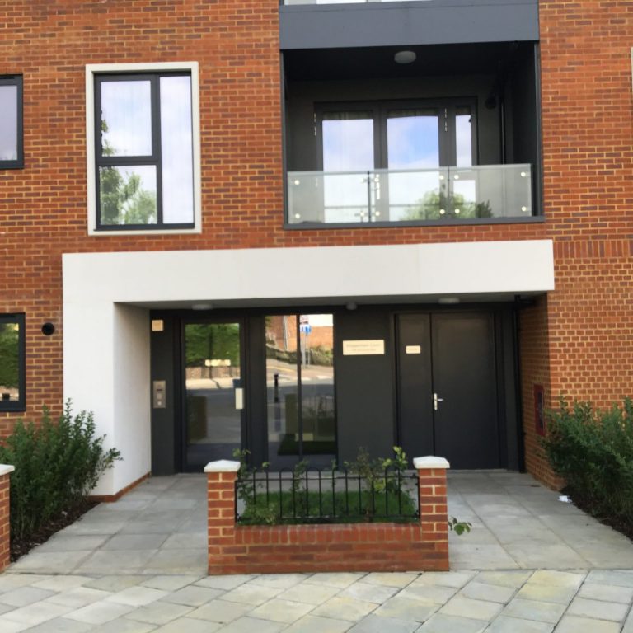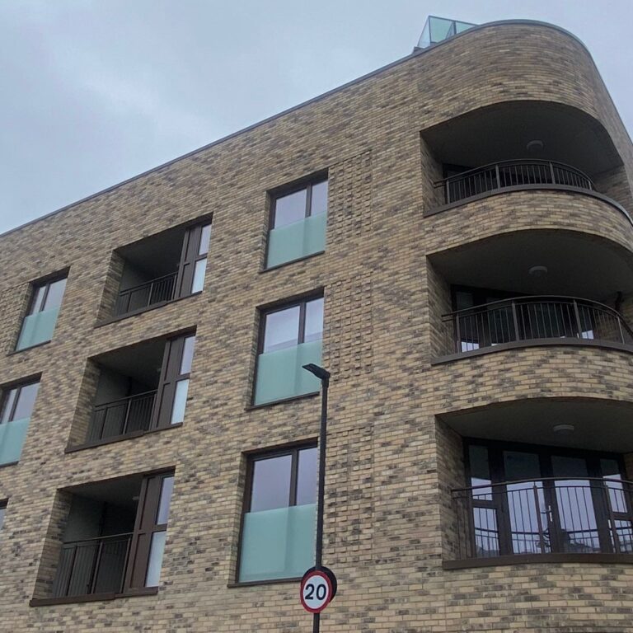What is structural glazing?
Structural glazing is commonly used to describe glass that is structurally integral to the architecture and design of the building. It often consists of large glass panes that are heavily weighted and are part of the buildings structure.
There are many ways that structural glazing can be used and integrated within the design of a building. Glass is now able to be used as a structural component whether it’s for a glass flooring that is designed to withstand walk on load or for full glass extensions, the possibilities are almost endless.
It can be bonded using a wide range of products including steel struts, glass beams, silicone sealants and many more. This means structural glazing can be used in almost any situation and has many possible uses, such as load bearing glass floors, frameless glass walls/doors, glass canopies, lift shafts and shower enclosures.
Structural glass often has additional thickness and strength in comparison to conventional framed glass. It is formed using toughened or laminated glass to help bear additional weight both vertically and horizontally.





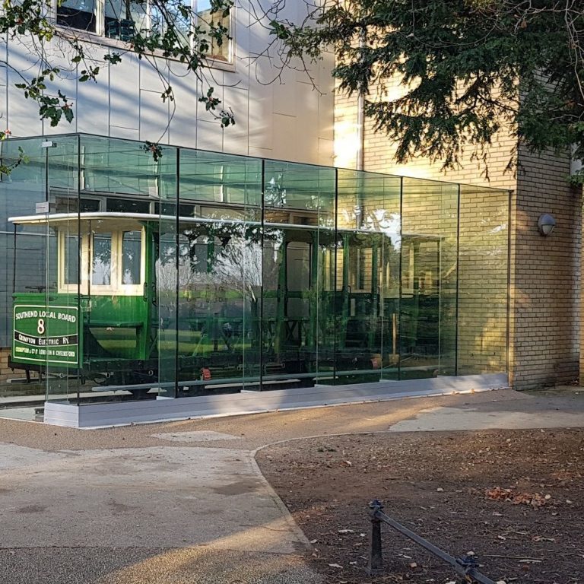

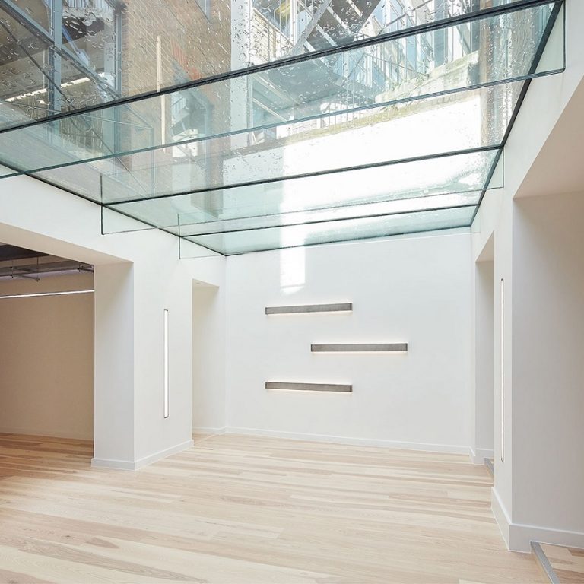
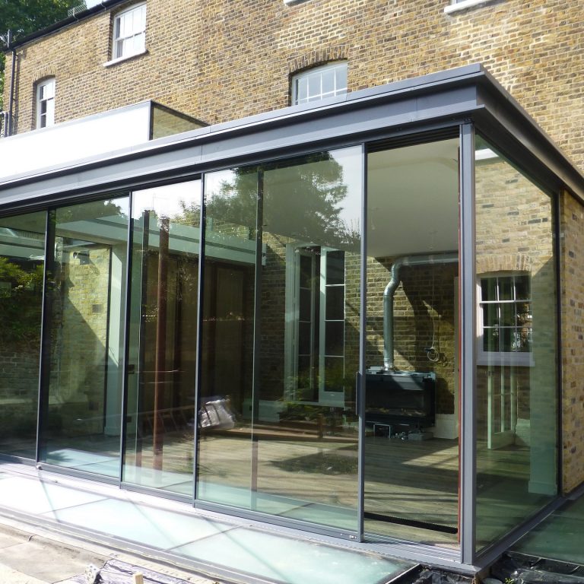
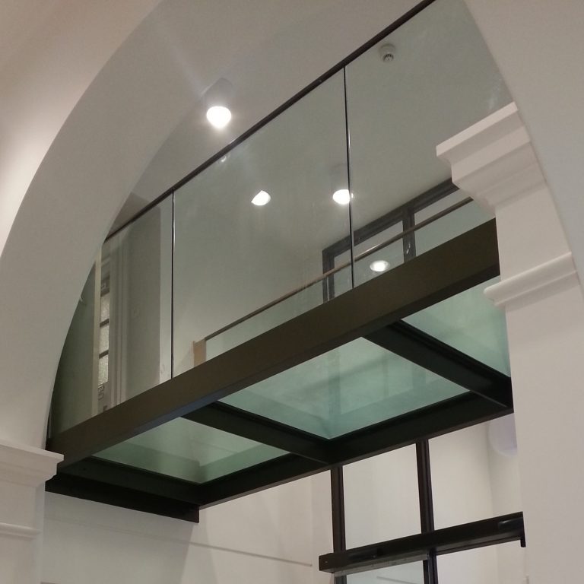
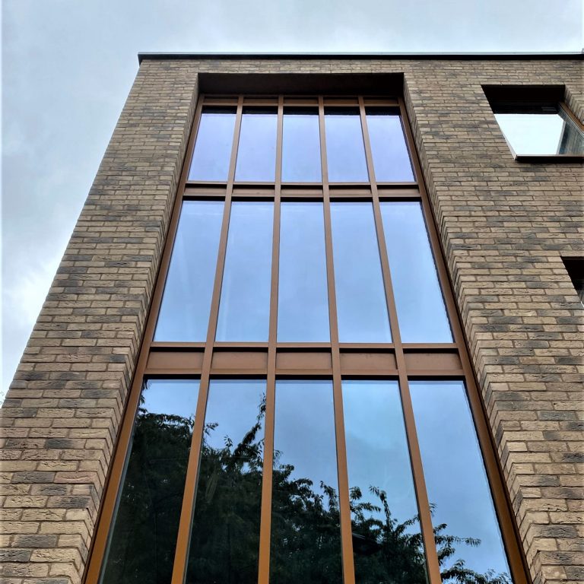
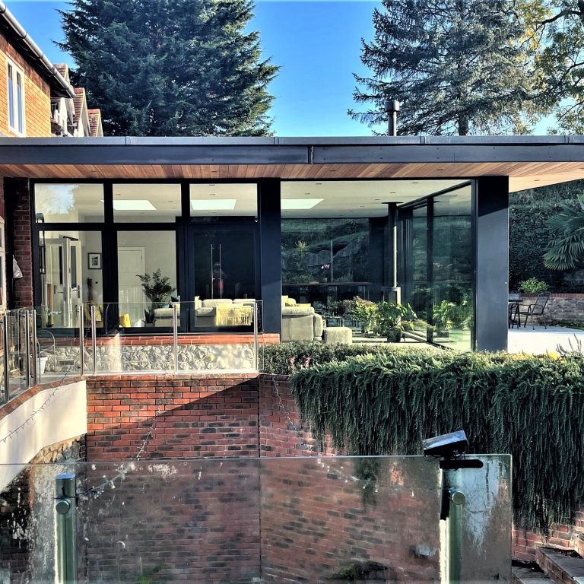
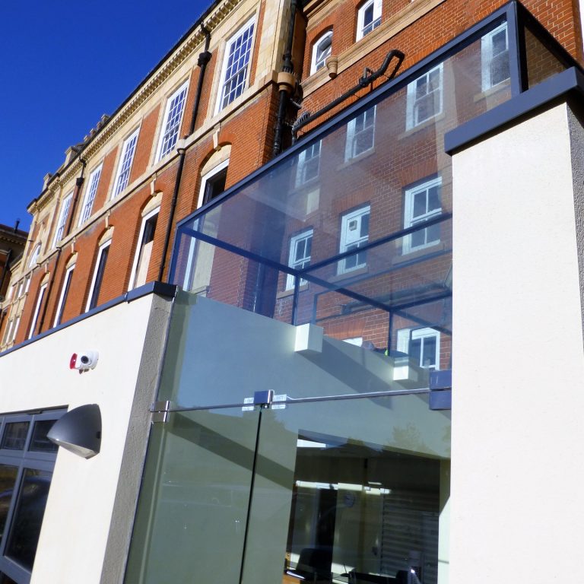
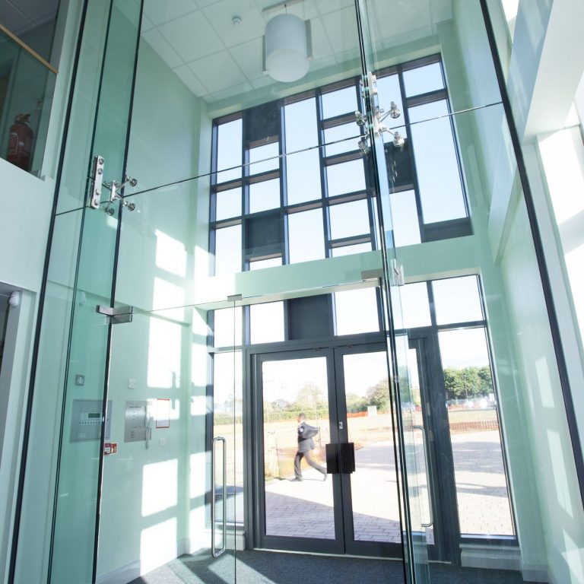
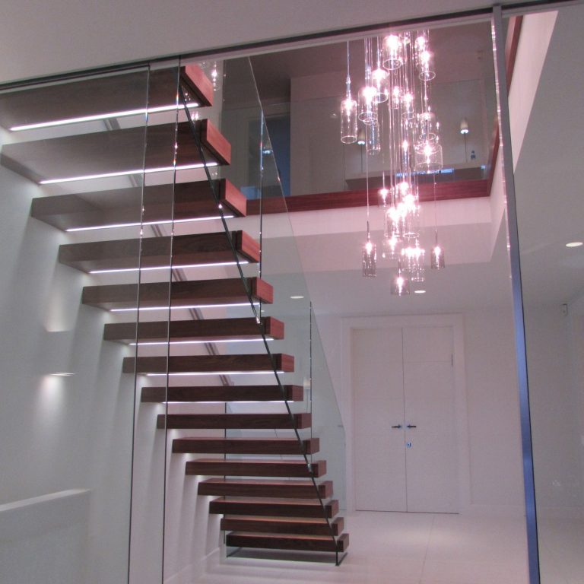
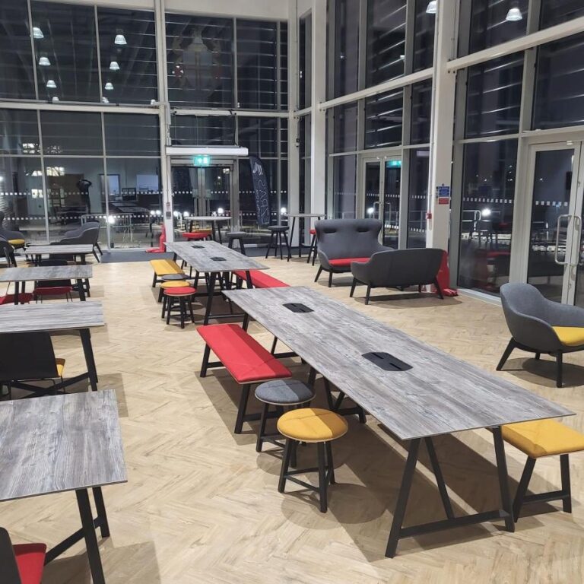
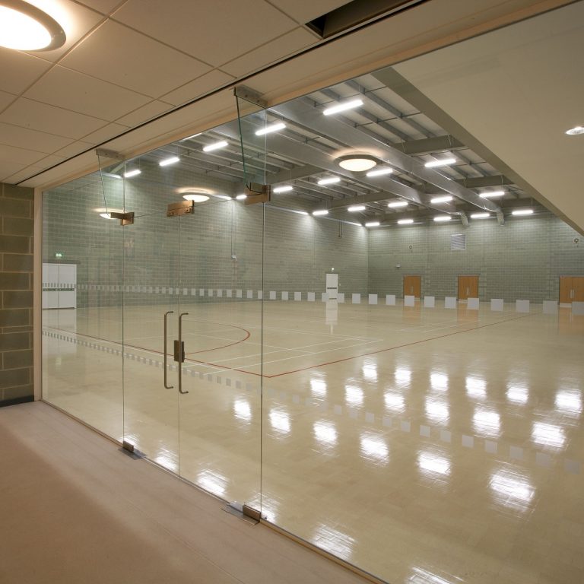
![LESOCO-2[1]](https://sealtitegroup.co.uk/wp-content/uploads/2019/04/LESOCO-21-768x768.jpg)
