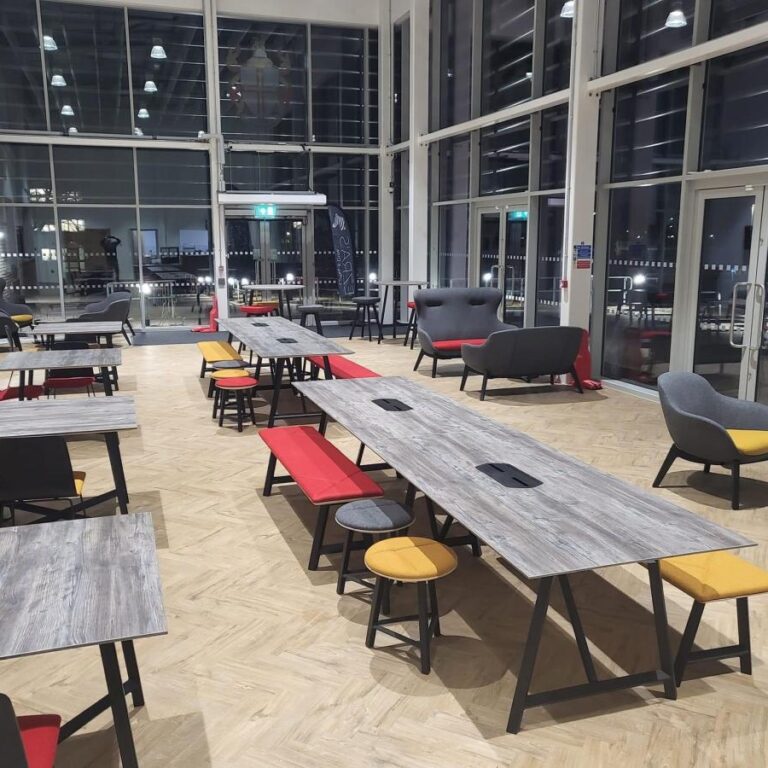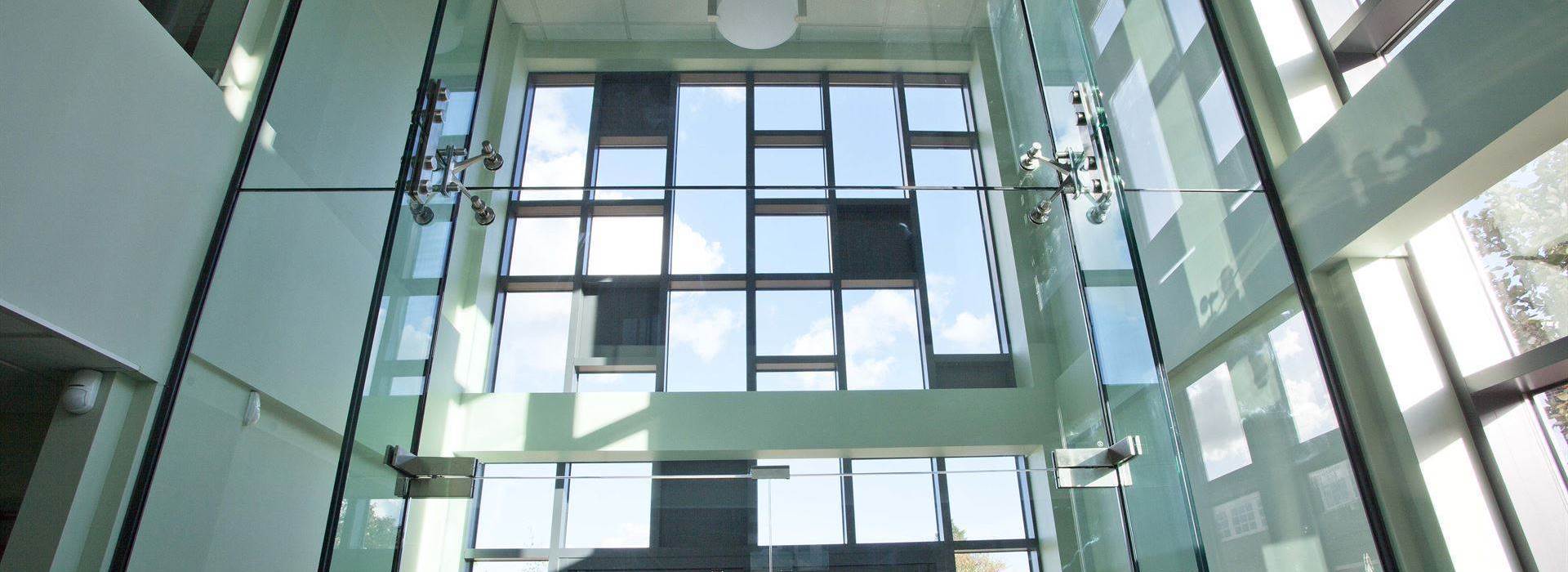
Structural Glazing and Frameless Glass
The beauty of structural glass is its ability to create completely frameless glass installations. By using hidden fixing details, high specification glazing and our years of experience in structural glass design, Sealtite Group can create a frameless glass product tailored to your project requirements.
Our architectural design solutions include:
- Fixed Frameless Windows provide clean and minimal design by using concealed slim line framing.
- Frameless Glass Walls can be internal or external, produced from connecting glass or glass units joined together using expertly applied silicone joints.
- Glass Links provide a clear walkway between spaces or buildings and can be single-glazed or double-glazed, and incorporating opening elements such as doors.
- Oriel Glass Windows are a popular solution for creating a window design that “pops out” from the face of the building.
- Glass Boxes created using structural glass units and supported by glass beams and glass fins.
- Structural Glass Walk On Floors allow light to pass through two storeys of a building.
- Structural Glass Bridges can be supported by minimal steel supports or structural glass beams and can create a minimalistic practical architectural feature.
- Frameless Glass Balustrades are a popular architectural design feature on many projects and can be designed for internal and external use, with or without hand rails.
- Juliette Balconies can be integrated into our aluminium door systems to create minimalistic safety barriers and viewing screens.
- Structural Glass Canopies create a practical shelter and a contemporary addition to the external face of properties.
Structural Glazing Projects:

Structural Glazing and Glass
The beauty of structural glass is its ability to create completely frameless glass installations. By using hidden fixing details, high specification glazing and our years of experience in structural glass design, Sealtite Group can create a frameless glass product tailored to your project requirements.
Our architectural design solutions include:
- Fixed Frameless Windows provide clean and minimal design by using concealed slim line framing.
- Frameless Glass Walls can be internal or external, produced from connecting glass or glass units joined together using expertly applied silicone joints.
- Glass Links provide a clear walkway between spaces or buildings and can be single-glazed or double-glazed, and incorporating opening elements such as doors.
- Glass Boxes created using structural glass units and supported by glass beams and glass fins.
- Structural Glass (walk-on) Floors allow light to pass through two storeys of a building.
- Structural Glass Bridges can be supported by minimal steel supports or structural glass beams and can create a minimalistic practical architectural feature.
- Frameless Glass Balustrades are a popular architectural design feature on many projects and can be designed for internal and external use, with or without hand rails.
- Juliette Balconies can be integrated into our aluminium door systems to create minimalistic safety barriers and viewing screens.
- Structural Glass Canopies create a practical shelter and a contemporary addition to the external face of properties.





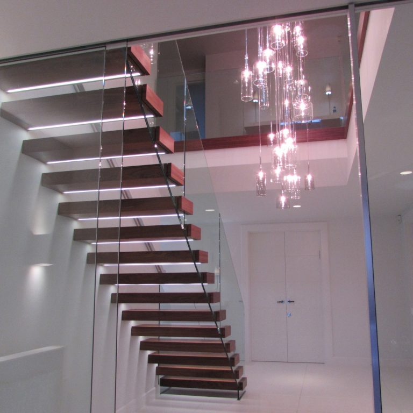
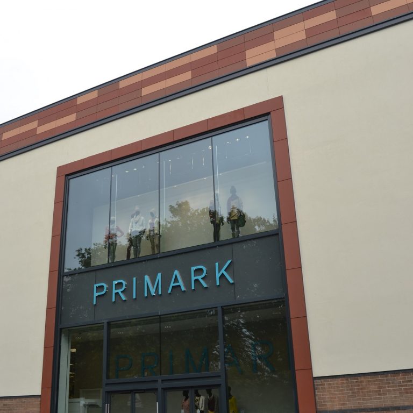
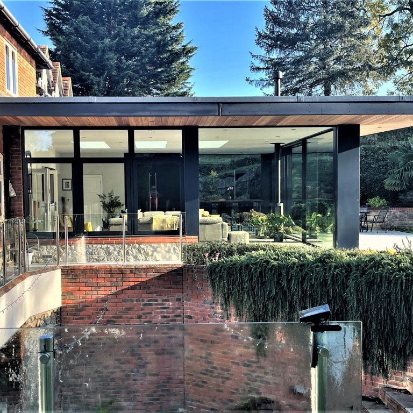
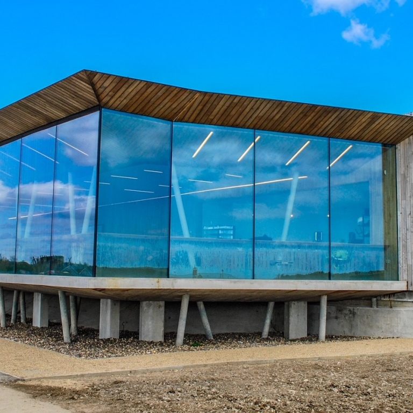
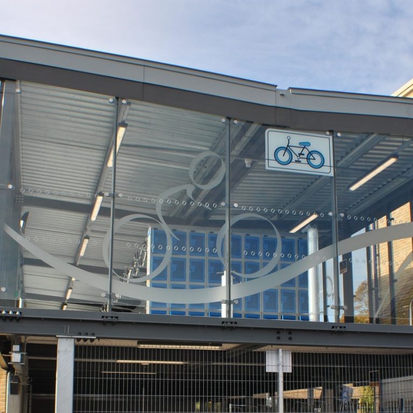
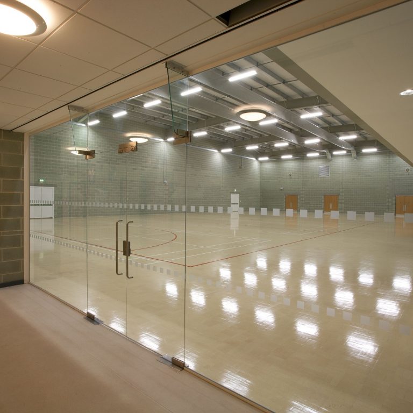
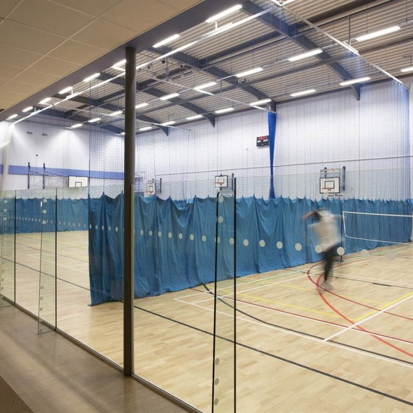
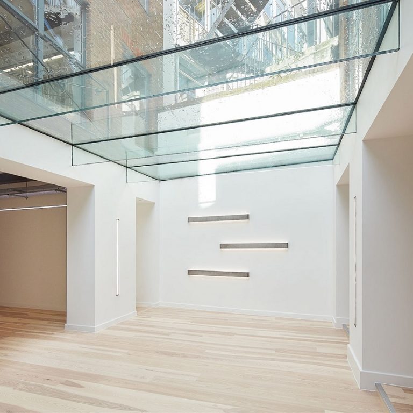
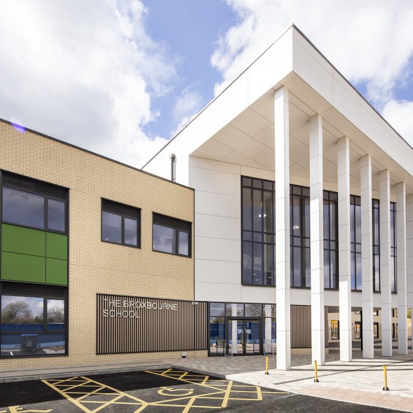
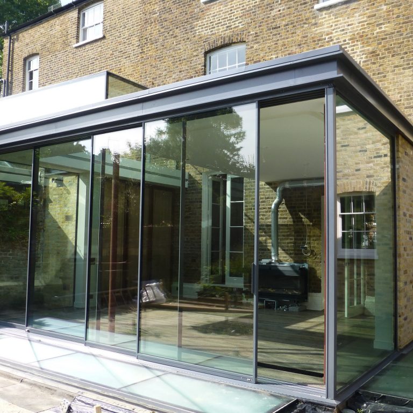
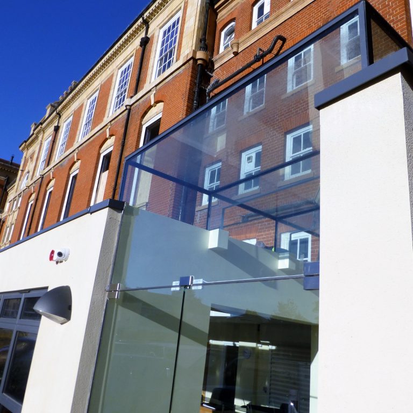
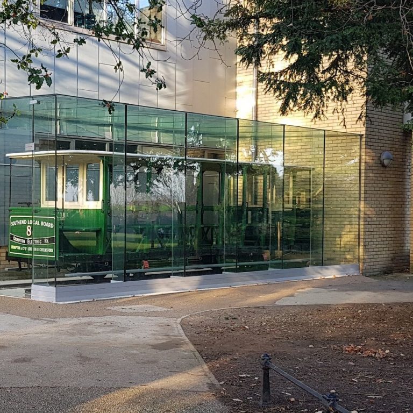
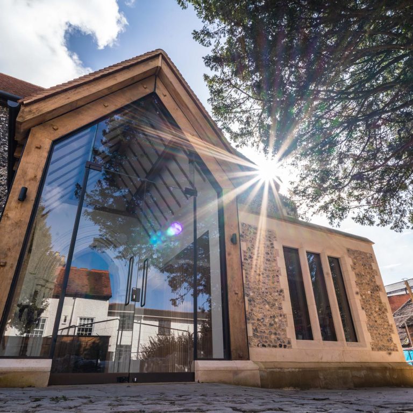
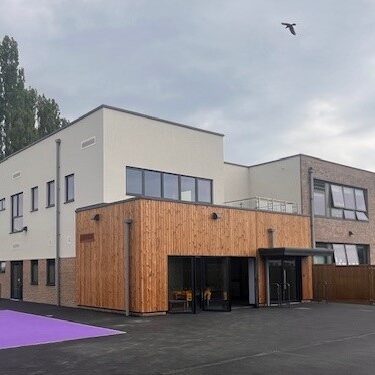
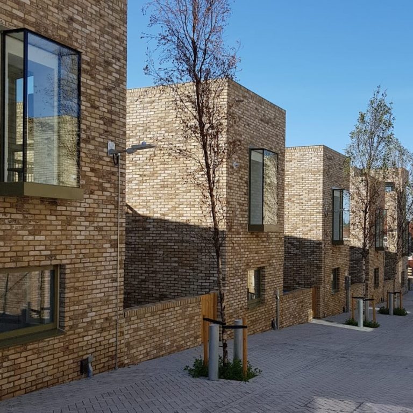
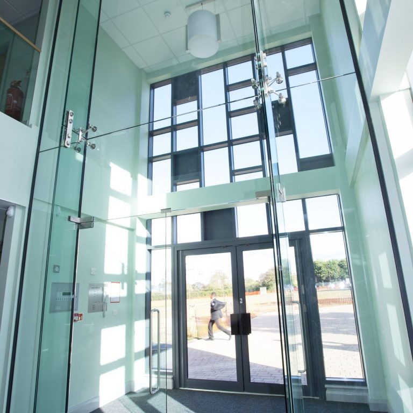
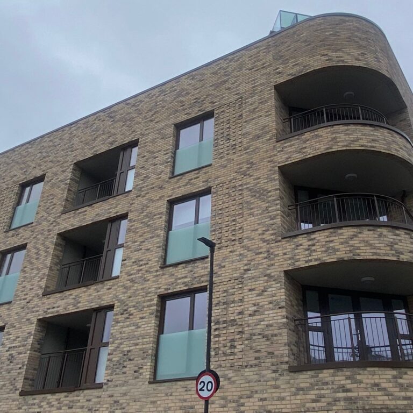
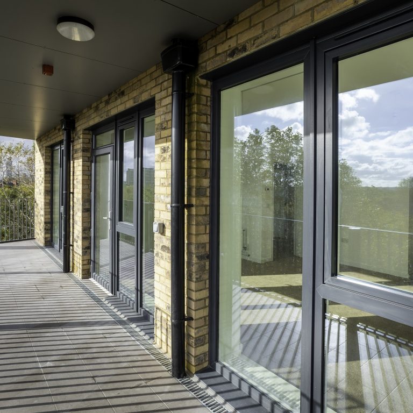
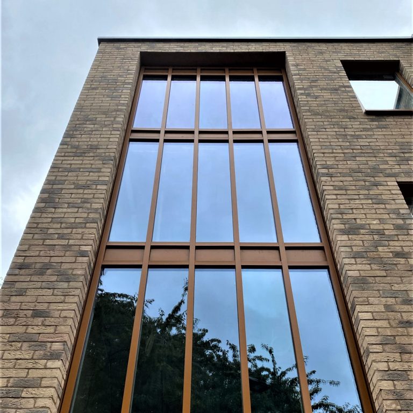

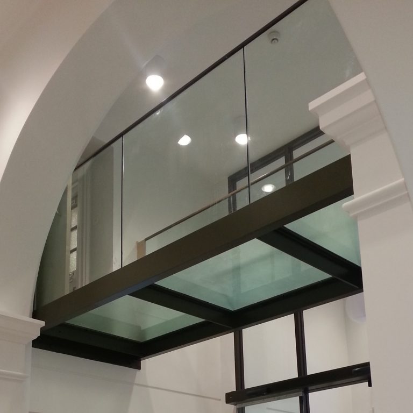
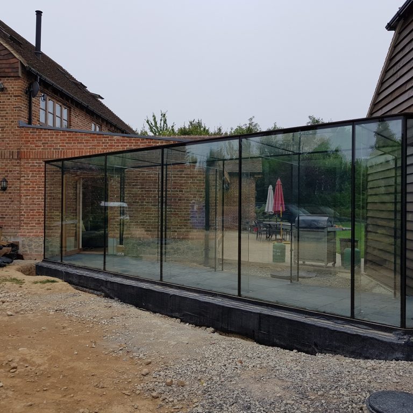
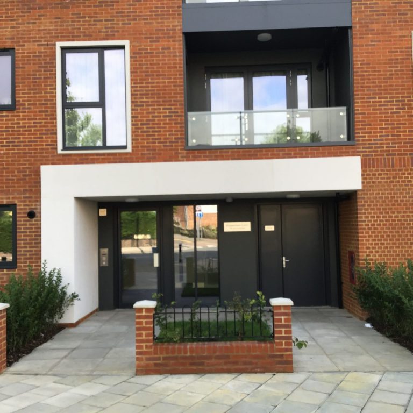
![LESOCO-2[1]](https://sealtitegroup.co.uk/wp-content/uploads/2019/04/LESOCO-21-768x768.jpg)

